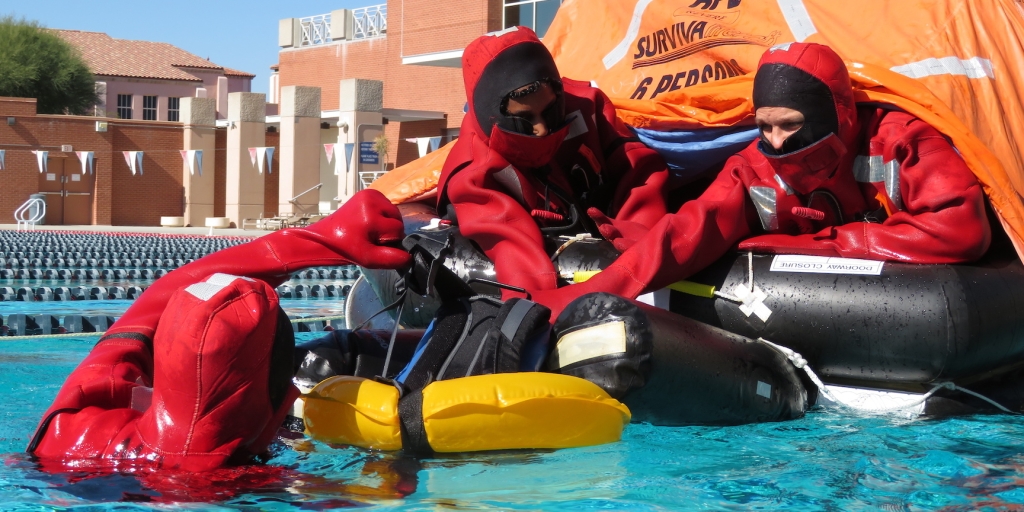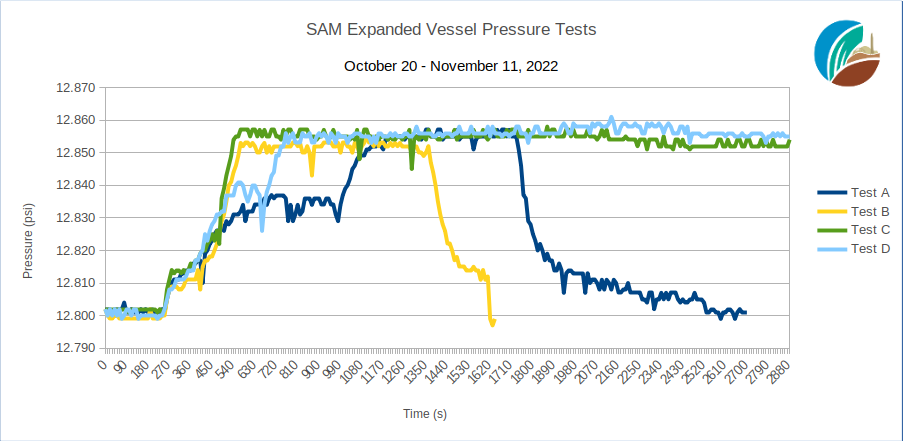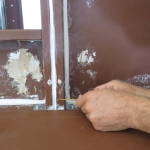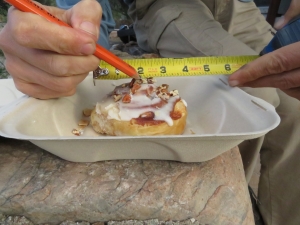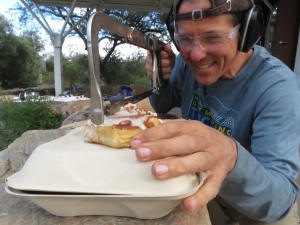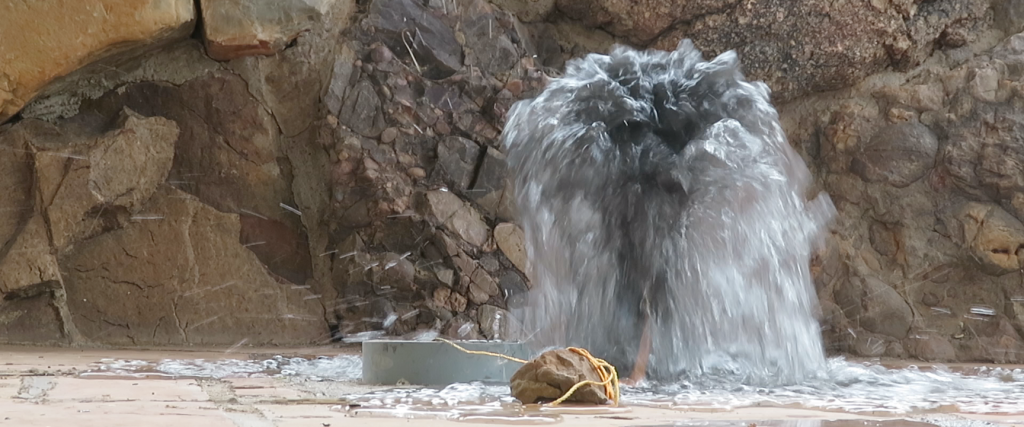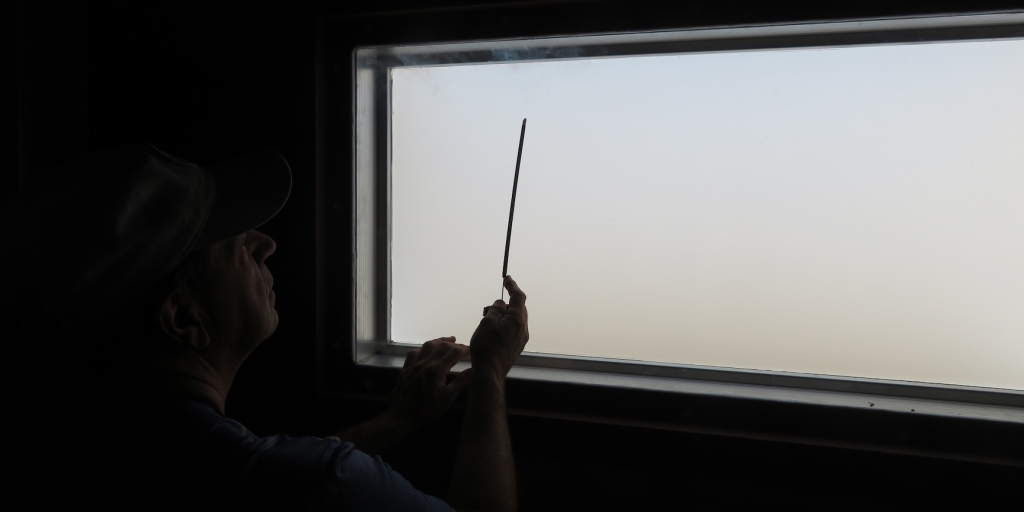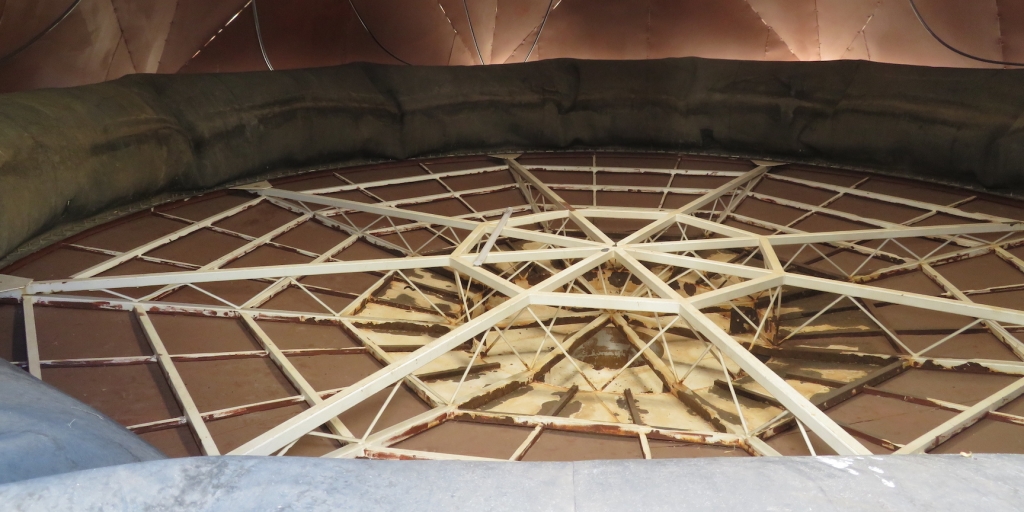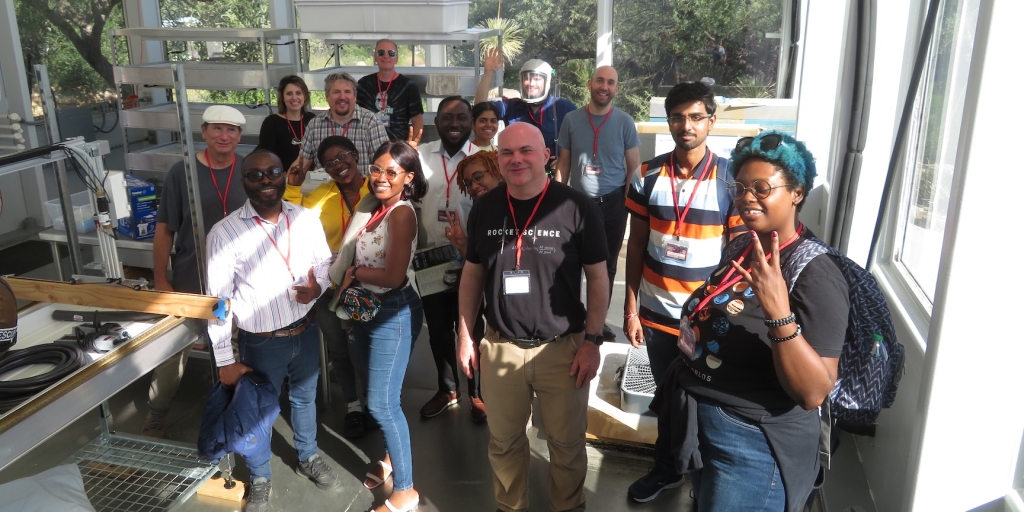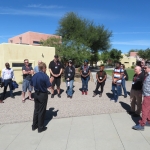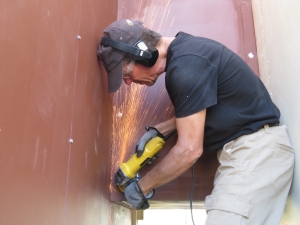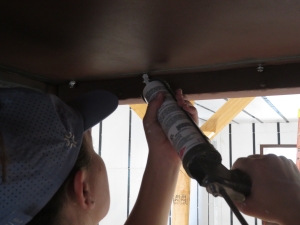Patch, rattle, and roll
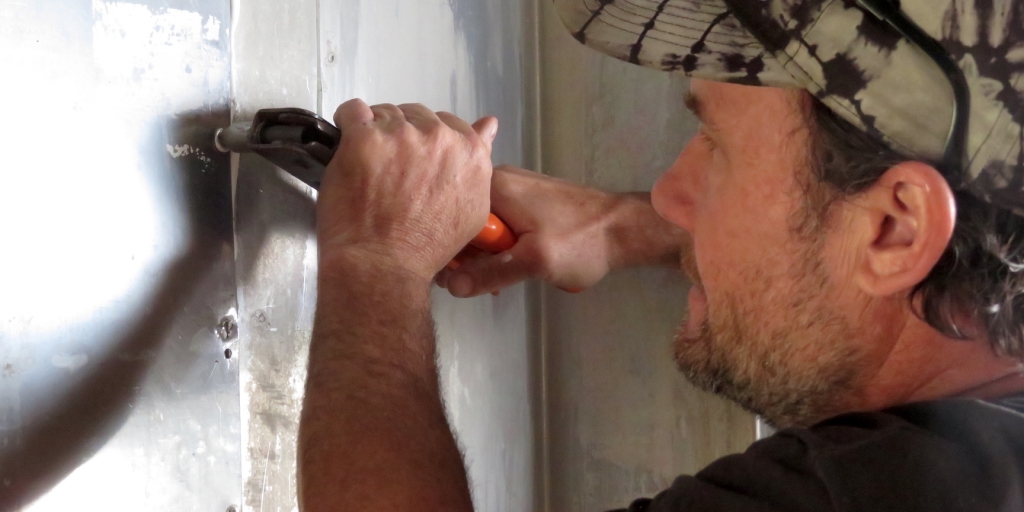
Patching the 40 foot shipping container has proved to be significant challenge, setting us back two weeks from our intended schedule. Yet, each day we make progress toward a functional pressure vessel, each test demonstrating that our efforts are worth while—the audible space grows more quiet and the rise in pressure more rapid.
In parallel Luna and Kai applied paint to the workshop floor, bridges, and exterior roof of the airlock while Ezio (visiting from Italy) and Grant (visiting from Vietnam) worked on SIMOC Live, a new version of the Mars habitat simulator that will function as the live data capture system for SAM, collecting data in real-time from dozens of in-hab sensors.


