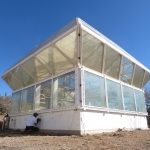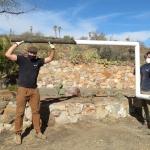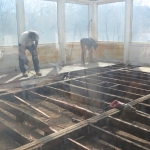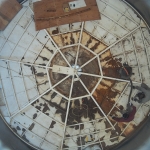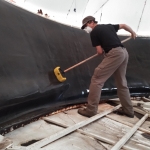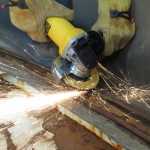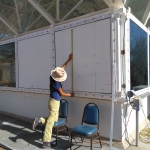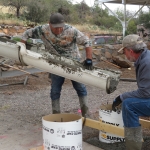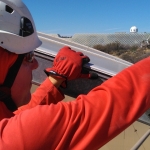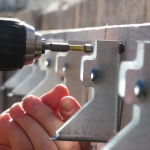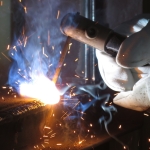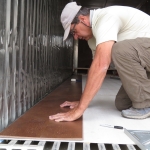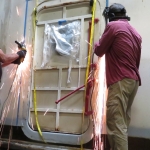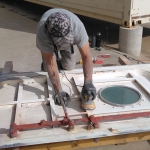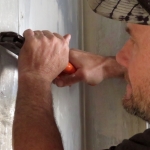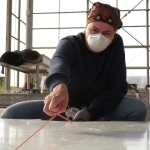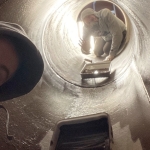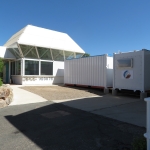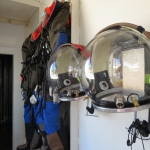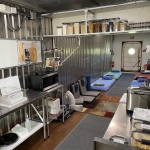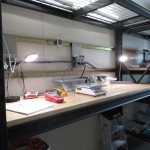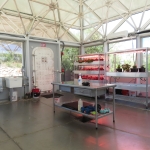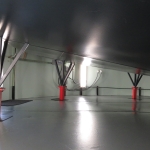Phase I: Test Module Restoration, January-June 2021
This initial effort was to return the 1987 Test Module, the prototype for the much larger Biosphere 2, to an active working state. As the Test Module had been abandoned some twenty years prior, the effort was a tremendous undertaking, concluding in a four hours, five person pressurized test.
The following summary is detailed in the extensive photo essays provided at the SAM blog:
– Total gut of the Test Module, remove all wiring, plumbing, and heat exchanger
– Remove dirt in-fill and wood floor from early 2000s experiment
– Power wash and scrub every interior and exterior surface
– Sand, prime, and paint entire interior
– Coat upward facing glass panels with 100% silicone elastomeric
– Apply window tint to all horizontal facing glass panels
– Install electrical panel and circuits for hydroponics
– Install mini-split heat pumps for heating, cooling
– Conduct initial sanding and repair of lung pan and lower bolted rim
– Patch and repair the lung membrane
– Move the lung pressurization system from the original Heat & Power building to the exterior of the lung
– Install Paragon Space Development Corporation CO2 scrubber
– Inflate, test, and conduct the first sealed pressure test
Phase II: Expansion, October 2021 – April 2022
This second phase saw the expansion of the original Test Module into a larger volume with modules dedicated to a workshop, kitchen, bath, crew common area, and sleeping quarters.
The following summary is detailed in the extensive photo essays provided at the SAM blog:
– Initial effort to establish the SAM Operations Center and Mission Control
– Remove two windows from the TM and replace with a steel expansion panel
– Pour concrete footings for two shipping containers: 20′ (Workshop) and 40′ (Crew Quarters)
– Place the shipping containers
– Paint TM interior (continued)
– Move and attach an original Biosphere 2 airlock to the 40′ container as the primary entrance
– Remove 40′ refrigeration unit and all associated electrical systems
– Install a custom fabricated steel plate to define the bathroom wall
– Build the SAM Air Intake Room (AIR) at the lower lung wall
– Design, fabricate, and install bridges from the Test Module to the 20′ and from the 20′ to the 40′
– Design, fabricate, and install the bathroom floor framework
– Remove the remains of the roof the adjacent, 6400 sq-ft greenhouse structure (future Mars yard)
– Install a multi-layer, sealed steel floor in the 20′ (Workshop)
– Install a zero-VOC cork floor (with underlayment) in the 40′
– Install a prototype hydroponics system in the Test Module
– Prepare to host the Analog Astronaut Conference at Biosphere 2
Phase III: Seal and build-out interior, June-July 2022, October 2022 – April 2023
This third phase saw the sealing of the expanded volume such that SAM could again maintain a pressurized, hermetic seal for the duration of a crewed mission.
The following summary is detailed in the extensive photo essays provided at the SAM blog:
– Design and build a prototype sleeping pod
– Install skylight-window at 40′ bathroom-end
– Install a new roof on the adjacent 6400 sq-ft Mars yard
– Install mini-split heat pump for heating, cooling 40′
– On-going, consecutive pressure tests to locate and patch leaks
– Insulate 20′ container
– Paint TM interior (continued)
– Replace steel fasteners with welded seems for a permanent, pressurized seal
– Insulate 20′ container (complete)
– Install fiberglass reinforced panels (RFP) on 20′ ceiling and walls
– Remove standard container doors, frame 40′ end, and attach original B2 pressure hatch
– Patch, prime and paint 40′ exterior
– Continue frequent pressure tests, repair leaks, improve total sealed envelope
– Sand, prime, and paint tunnel from the Test Module to the lung
– Complete painting of all interior spaces
– Install electrical panel in 20′; run lines to workstations and 40′ container
– Install smoke and fire detection systems with emergency lighting
– Install free-standing 80-20 kitchen frame
– Install plumbing, toilet, shower, bathroom and kitchen sinks
– Install dehumidifiers, water treatment systems, and potable storage
– Test, test, and test some more!
Phase IV: Receive first three crews, build Mars Yard and reduced gravity simulator, and renovate the SAM Operations Center and Mission Control, April 2023 – December 2024
A full summary coming soon!
Phase V: Design and build the CO2 Scrubber Research facility, build the Mars yard IT room, design and prototype an emergency, pressurized vessel for travel on the surface of Mars, and complete the automation of the hydroponics racks, January 2025 – current
Visit the SAM blog for photos essays and updates …


