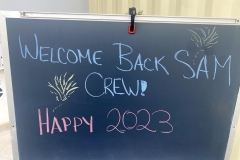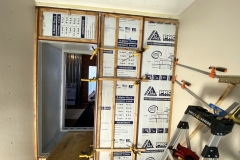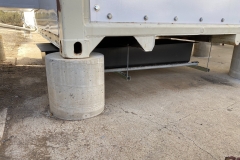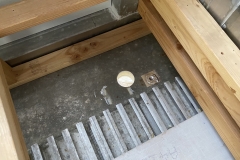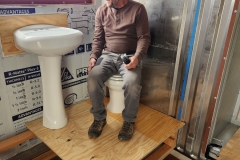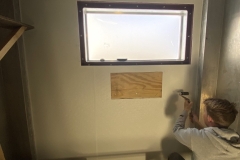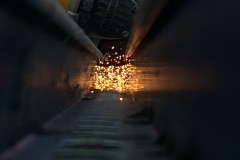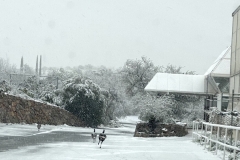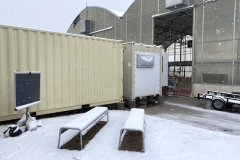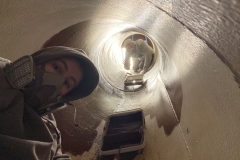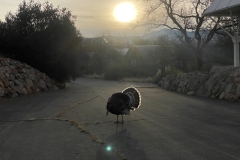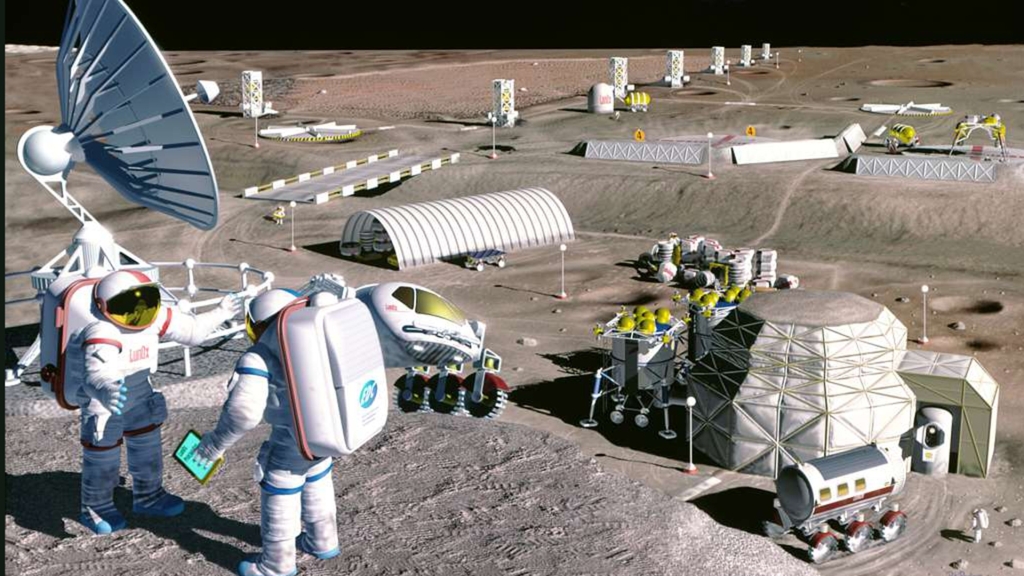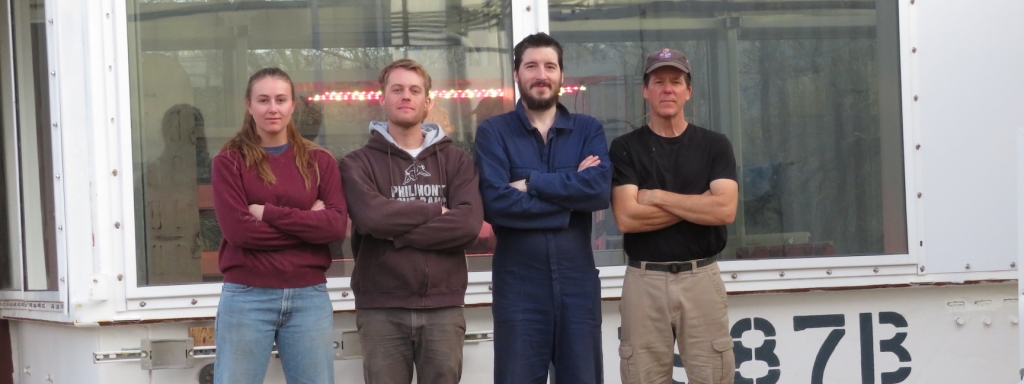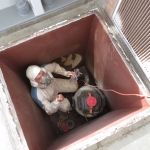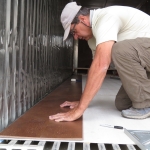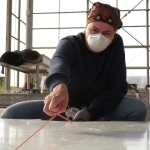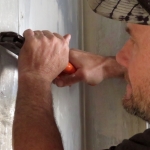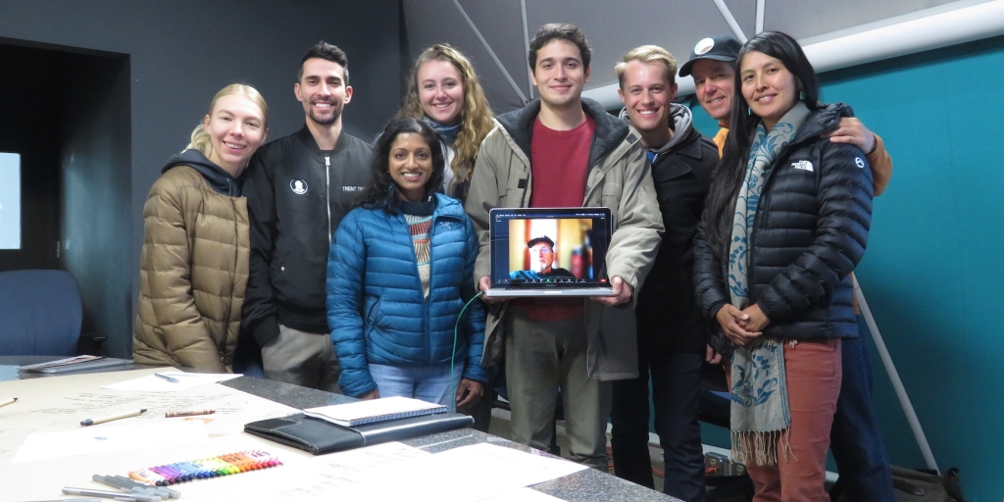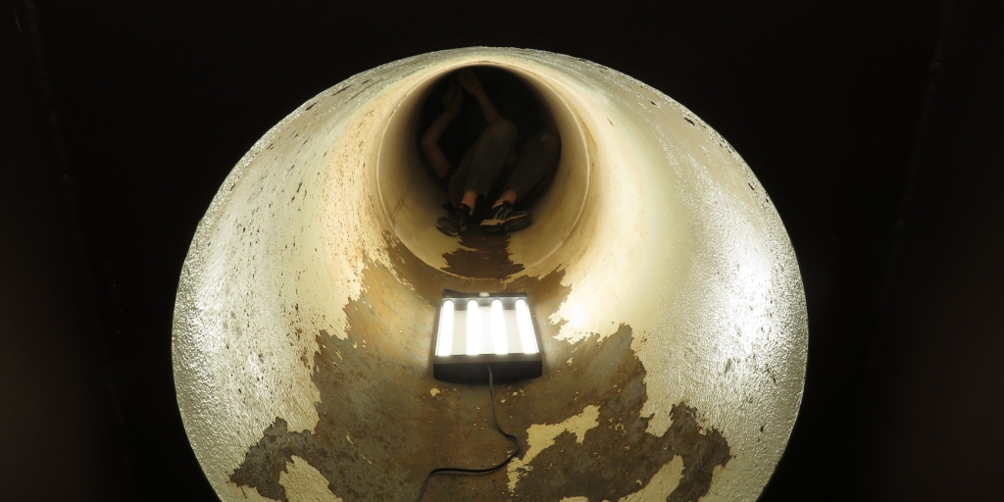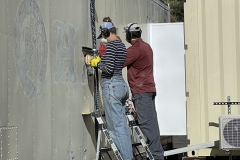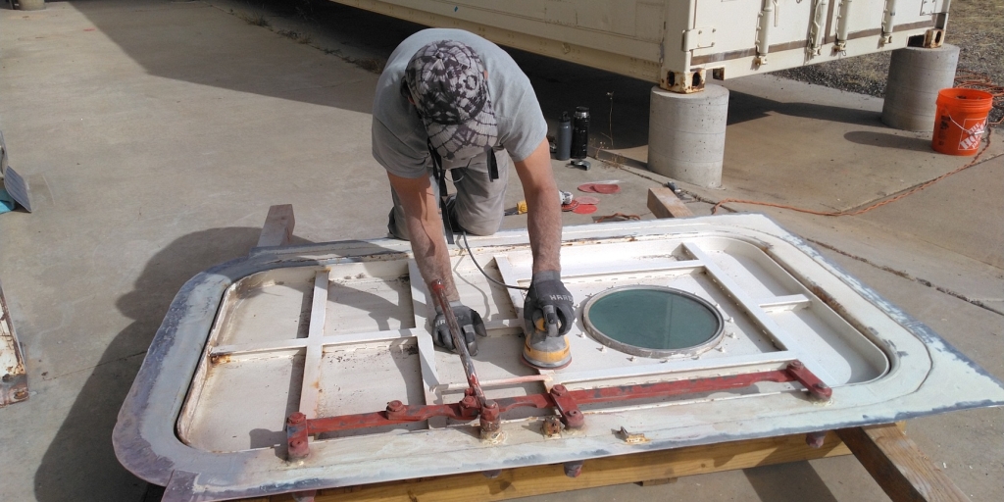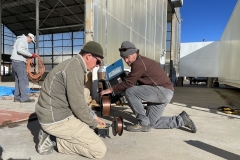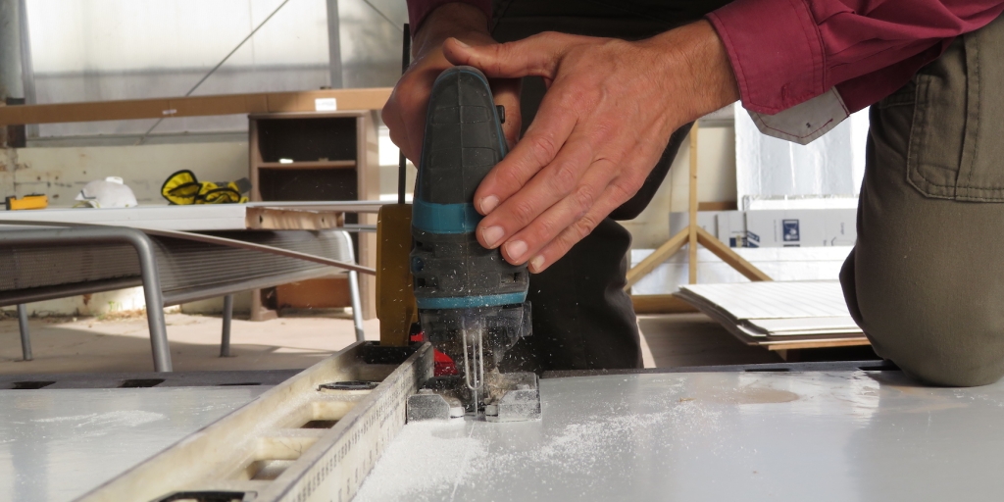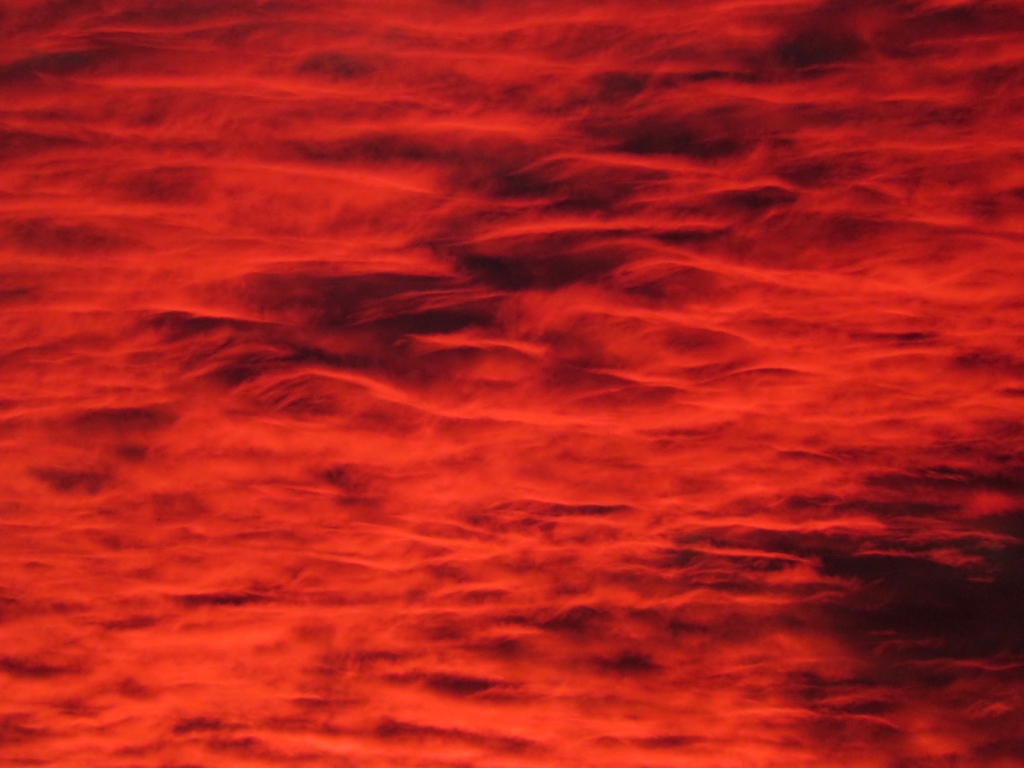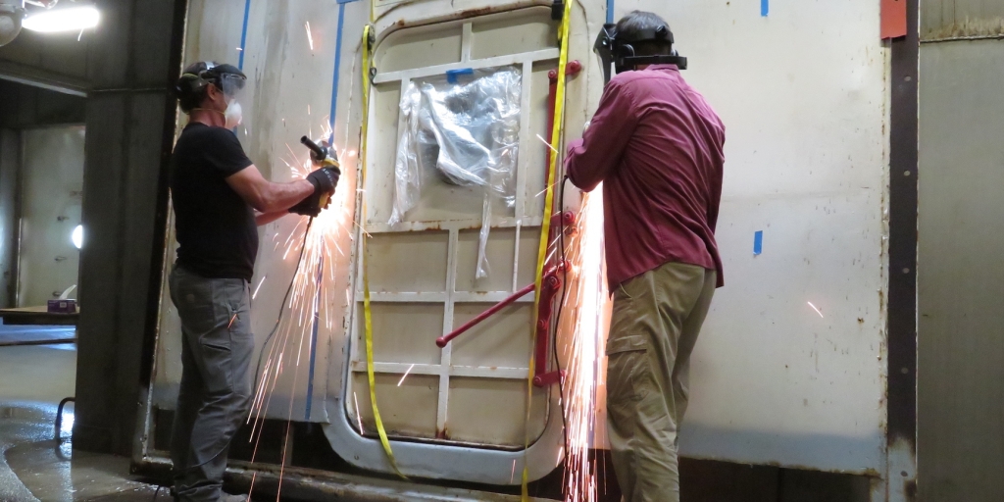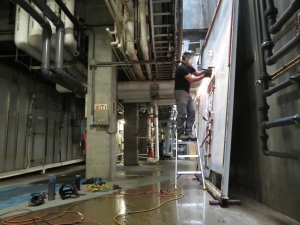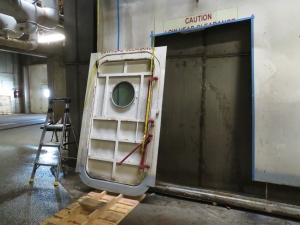The (brighter) light at the end of the tunnel
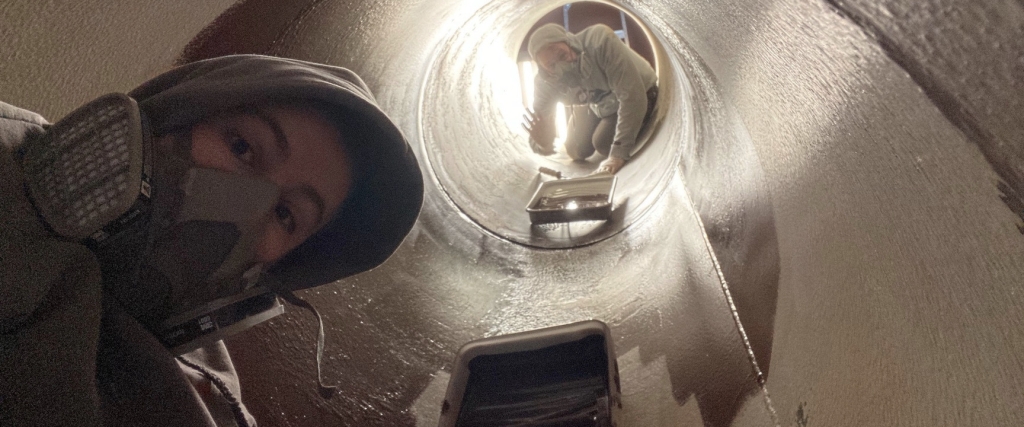
Yes, the title of this essay is an often used phrase, but one for which we seldom tire—especially when we have a tunnel, and with the final coat of paint the light really is brighter!. We are entering 2023 with a tremendous sense of accomplishment and forward momentum. For the hundreds of tasks we completed in 2022, many of which were monumental, multi-week undertakings, what remains is an exercise in a half dozen well defined projects (with many components) until all systems are functional.
Every Sunday evening SAM project lead Kai Staats delivers an email to the team with a list of items accomplished, those that remain, and where to focus our effort. The top five foci for December into the New Year are:
- Sealing SAM, with validation through consecutive pressure tests.
- Electricity in the 20 and 40 containers, then finish in the TM.
- Complete the bathroom construction, then add power and running water.
- Build-out the kitchen, shared space, and sleeping quarters.
- Build-out the sensor array and start collecting data.
And a summary of most (not all) of the tasks completed in the past 45 days:
Test Module
– Install and seal 2 replacement windows – DONE
– Sand TM-to-lung tunnel – DONE
– Prime TM-to-lung tunnel – DONE
– 2x coats white enamel paint TM-to-lung tunnel – DONE
Workshop (20′ container)
– Complete roof panels – DONE
– Install all wall panels – DONE
– Poor concrete and mount workshop mini-split A/C condenser – DONE
– Install furring strips at bridge-end – DONE
– Fill voids with 1/2″ insulation panels, spray foam edges – DONE
– Install FRP at bridge-end – DONE
– Mount workshop electric power panel – DONE
– Mount electric power mounting rails – DONE
Crew Quarters (40′ container)
– Complete fabrication of the 40′ pressure door – DONE
– Clean, prime in/outside of 40′ pressure door interface – DONE
– Remove former name and logo from both sides of 40′ – DONE
– Prime bare metal areas of exterior – DONE
– 2x coats white enamel on exterior top/bottom trim, faces – DONE
– Seal floor edge at south end of 40′ – DONE
– Install insulation at door-end – DONE
– Install furring strips at door-end – DONE
– Fill voids with 3/4″ insulation panels, spray foam edges – DONE
– Install RFP at door-end – DONE
– Install FRP in the bathroom – DONE
– Mount RV wastewater holding tank – DONE
– Install toilet and drain – DONE
– Continue to pressure test, patch and seal …
We now move into the second half of January focused on electricity, plumbing, food prep, shower and toilet, and sleeping pods. Almost there!


