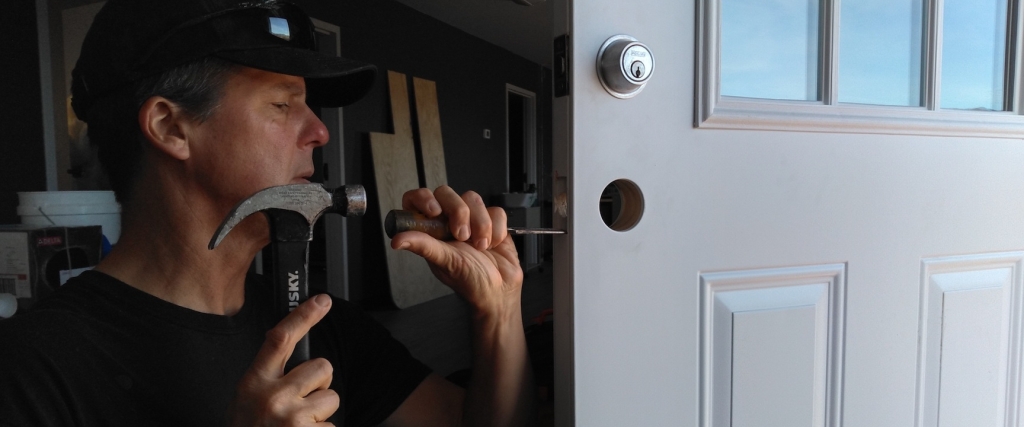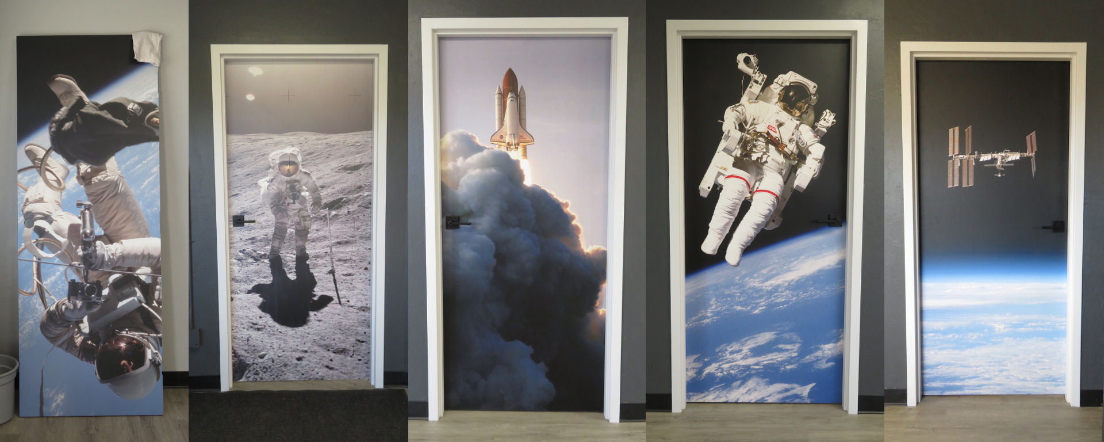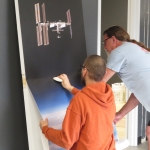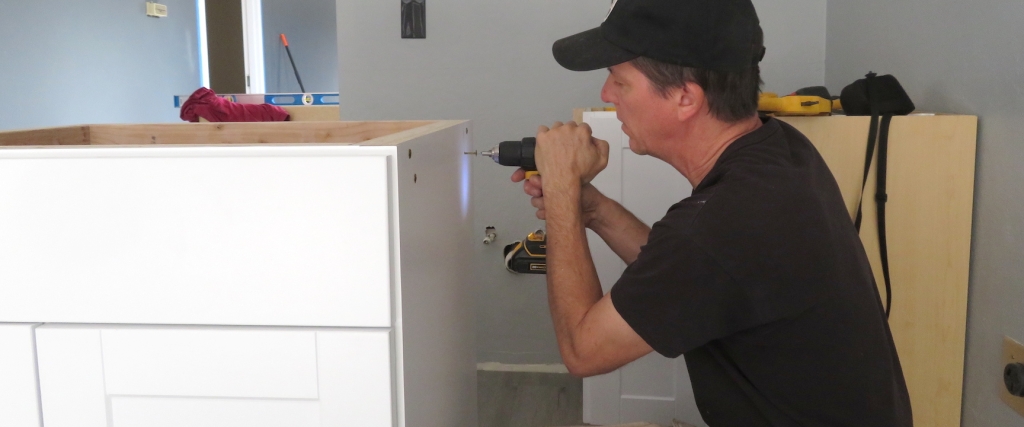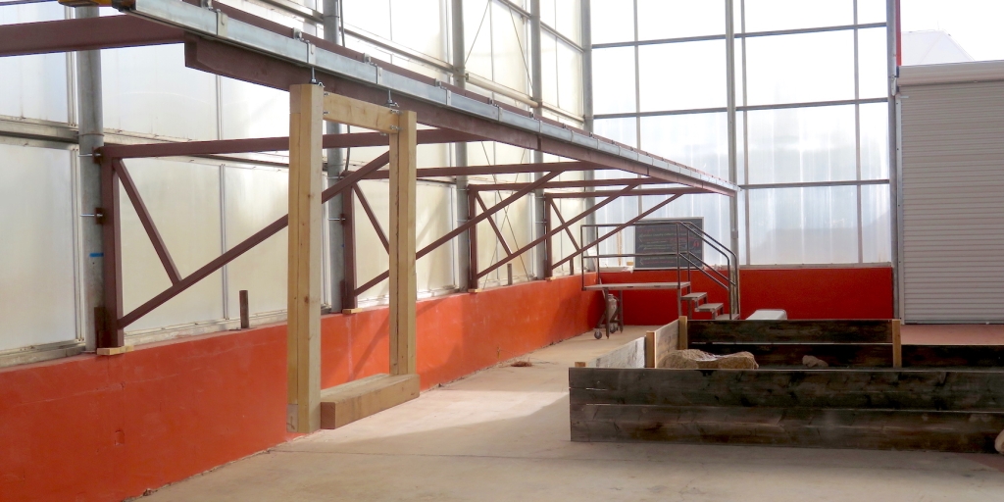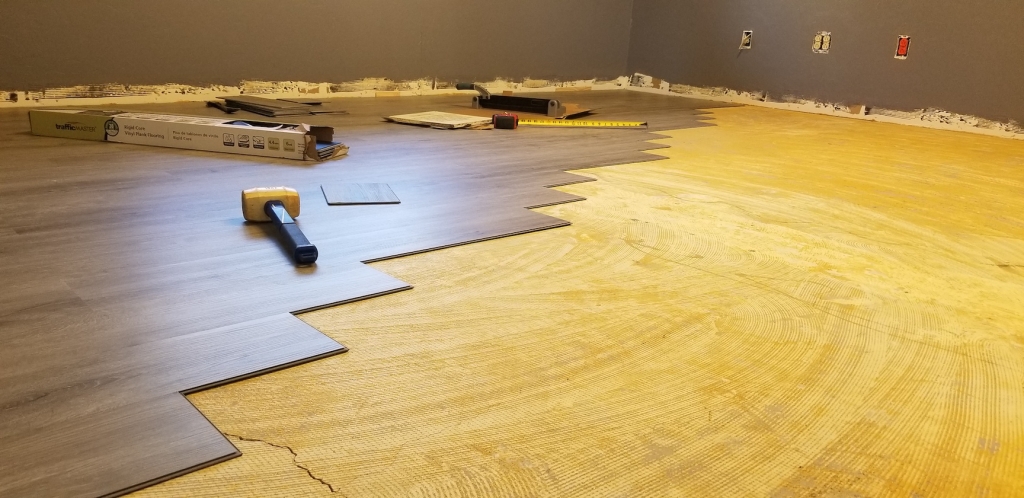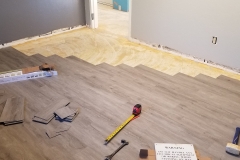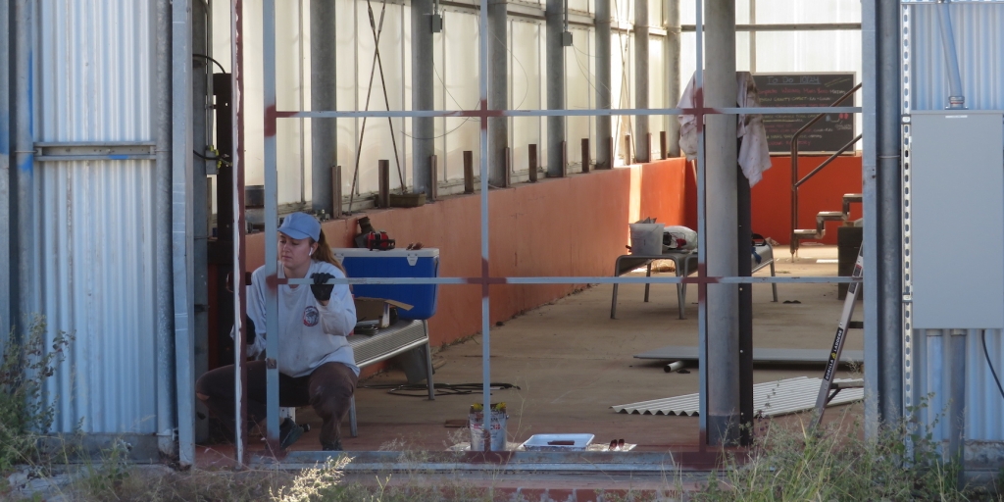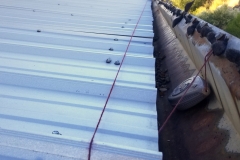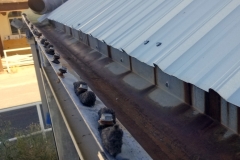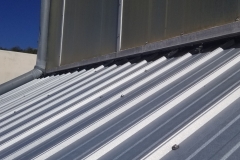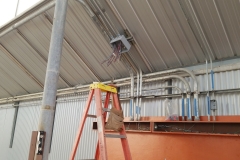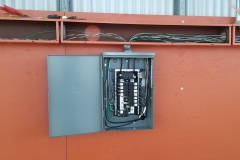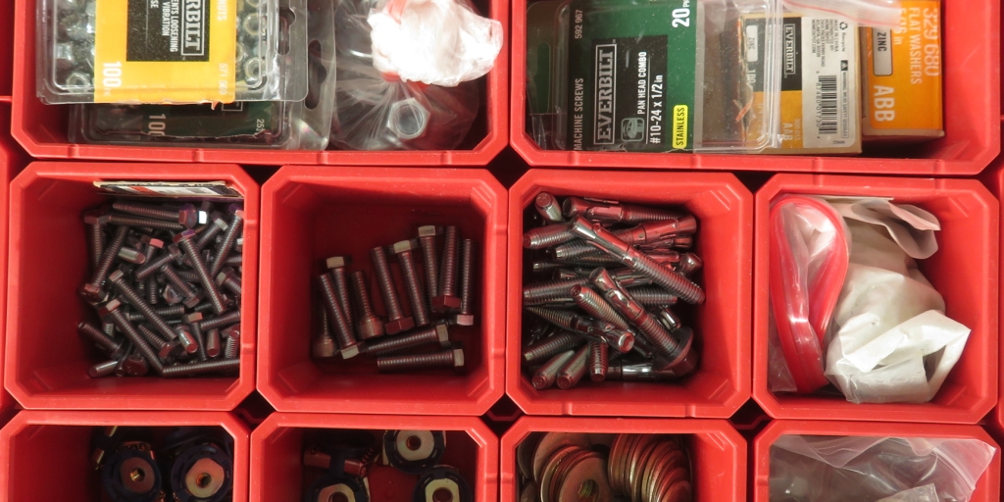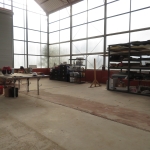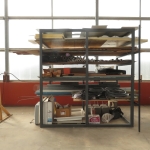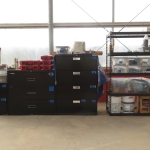SAM Operations Center is operational
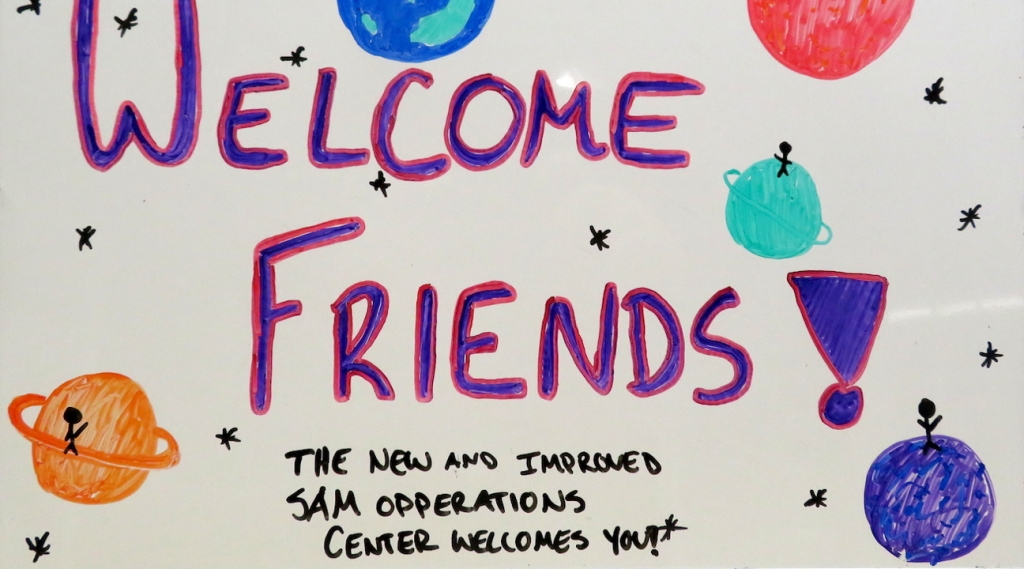
The SAM team enjoyed an incredible work week, an all-hands-on-deck, sunrise to sunset (and beyond) engagement with Matthias, Luna, Sean, Bindhu, and Kai engaged in a non-stop effort to complete the SAM Operations Center and Mission Control, as well as advance the Mars yard into its next stage of development.
*Bathroom*
– shower tiles are grouted and cleaned
– sink is installed
– vanity light is installed
– toilet is set
– sliding doors and new head are hung
*Kitchen*
– countertop brackets are installed
– countertop template (plywood) is set
– butcher block is in-house; needs to be cut
– induction cook top arrived; waiting to be installed
– sink and faucet arrived; waiting to be installed
*Conference Room*
– 65″ TV installed
– 5.1 home theater speakers installed, cables run
– chairs and conference table cleaned
– “The Martian” watched !!!
*Mission Control*
– 4 mission control desks are installed
– LCD projector installed
– silver screen installed
– sound bar installed (and it sounds amazing!)
– all sheetrock work completed, painted
– IT rack assembled (needs to be reduced in size)
*Misc*
– all electrical breakers replaced
– fibre optic drop, ethernet, and WiFi are working with asynchronous 200 Mbps
– floors are washed (a few times)
*SAM*
– reduced gravity simulator removed and painted
– TM and 40′ hatches inspected, temp patched
– TM outlined on the Mars yard workshop floor
– hydroponics rough layout established; plans made
– Mars yard boulders moved (not an easy task)
This week we will:
– re-install the RGS at its working height
– build the gravity-offload rig (and test)
– remove the prototype Mars yard and basalt (ugh!)
– prepare for delivery of a 20′ section of our sculpted Mars yard on Thursday
We kicked butt and got a LOT done! And this next week we again have our work cut out for us!


