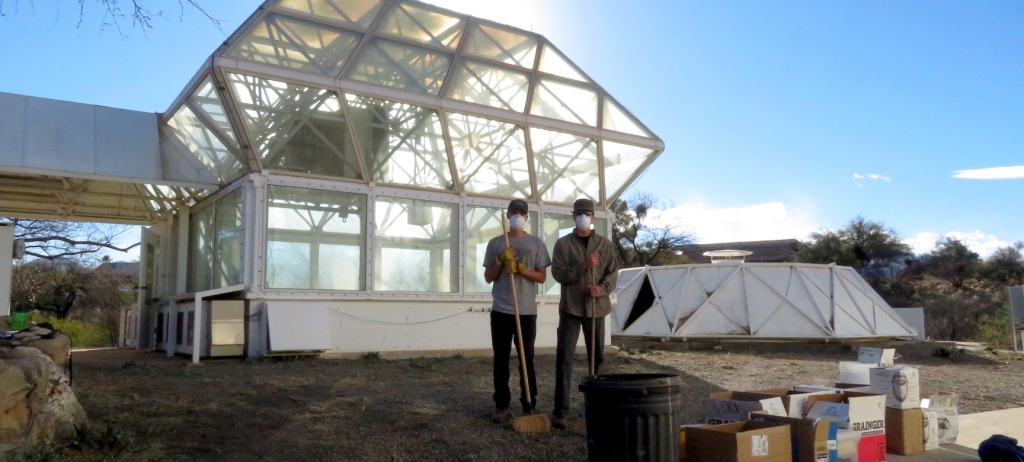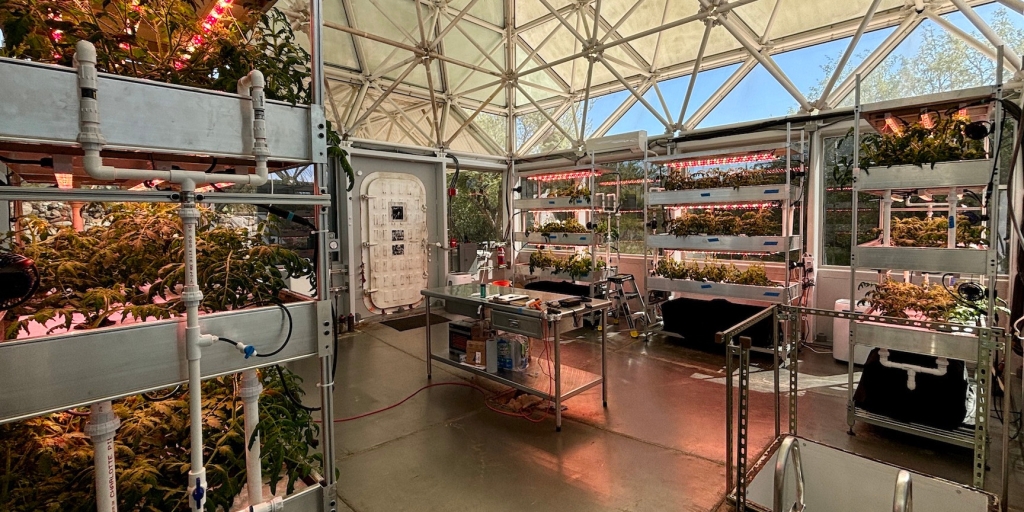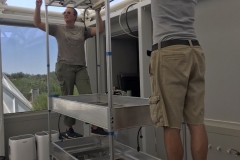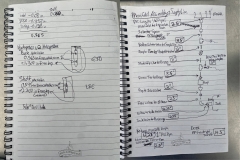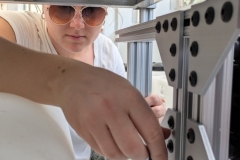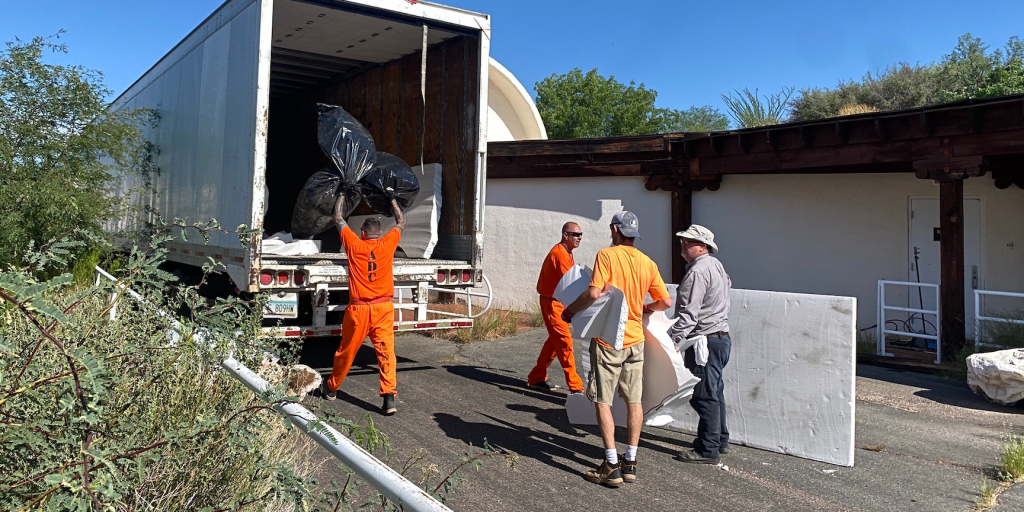Happy Birthday to SAM!
Five years ago today, SAM was born.
If we had known that half a decade later we’d still be building, well, we might not have had the courage to dive in. This is how entrepreneurs get things done — naive to the labor ahead (no matter how many projects have been engaged before) and full of energy, you take the first step and then start running.


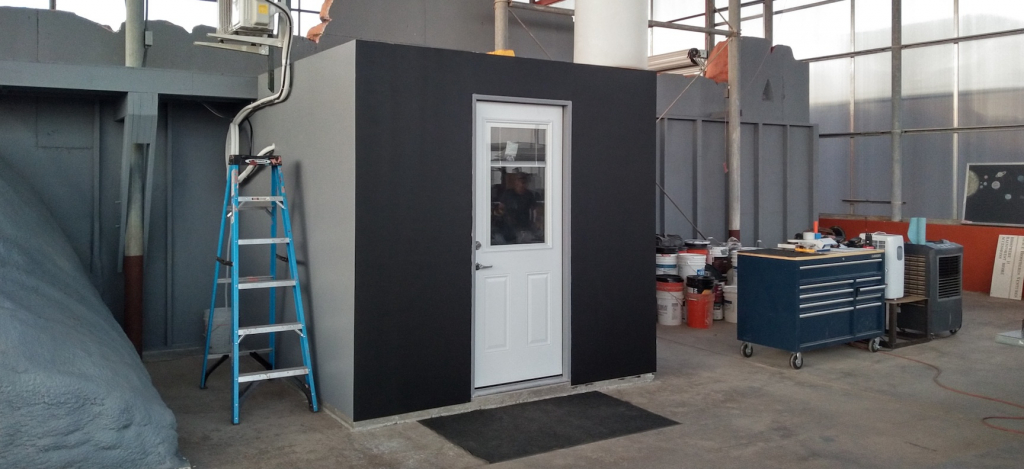
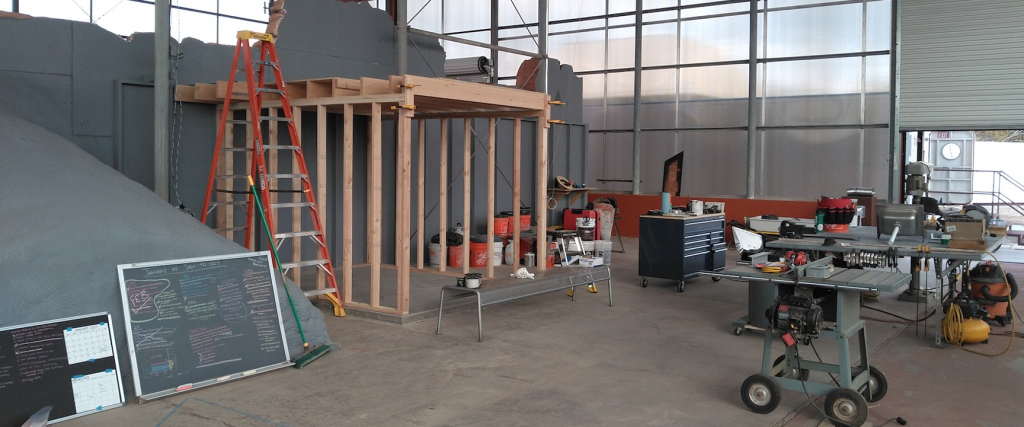
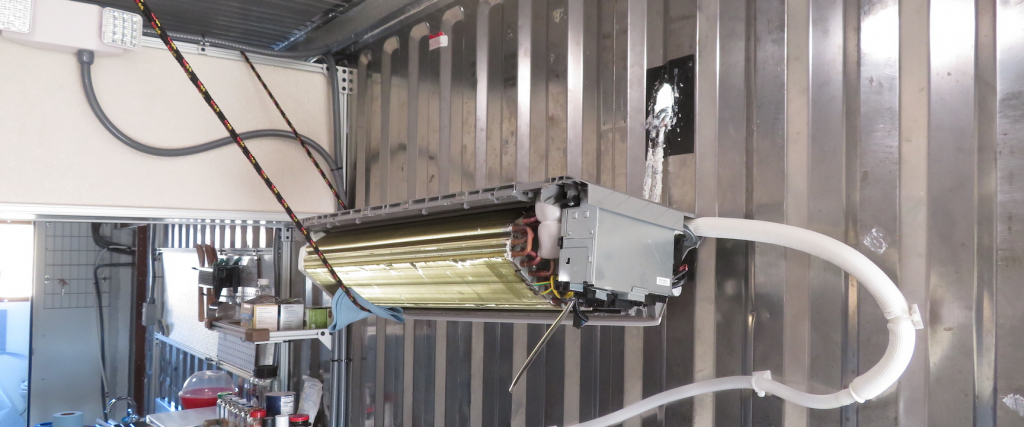
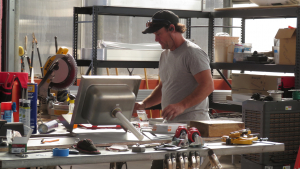 SAM team member and master builder Nathan Schmit spent the better part of January chasing leaks, patching, and running pressure tests in the Crew Quarters (40 foot shipping container) at SAM.
SAM team member and master builder Nathan Schmit spent the better part of January chasing leaks, patching, and running pressure tests in the Crew Quarters (40 foot shipping container) at SAM.