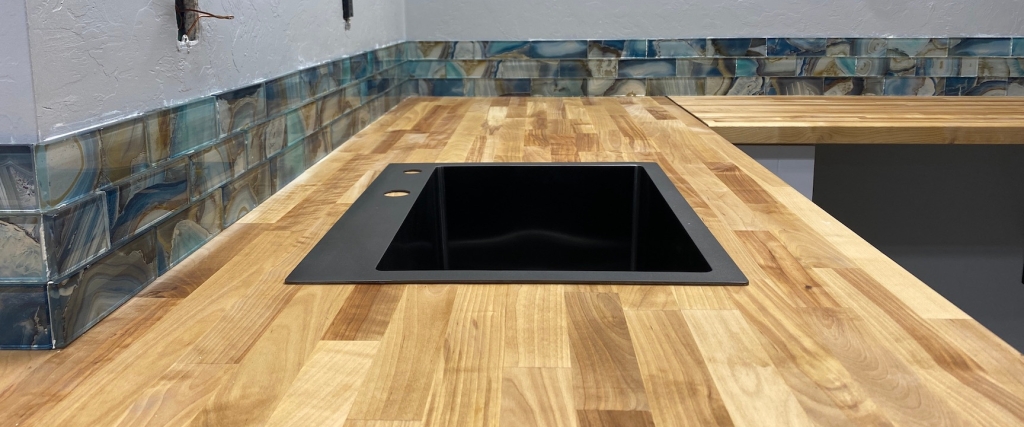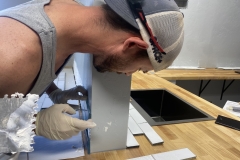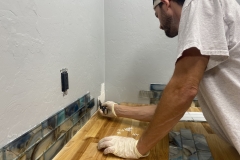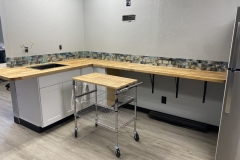
Kai, Matthias, and Luna have continued to work on the SAM Ops kitchen in between the third crewed mission and construction of the Mars crater, and when the sun was simply too damned hot to be working on installation of the polycarbonate panels at the Mars yard.
In early 2024 Kai installed the kitchen cabinets, essentially rebuilding the otherwise flimsy cabinets purchased from Home Depot (lesson learned, again) with nearly 40 feet of 2×4 framing added beneath and behind to provide something rigid and long lasting. The team deliberated on the kind of countertop, from prefab Formica to custom concrete to copper or glass. In the end, butcher block was chosen as it continues the Ops theme of hi-tech space exploration brought back down to Earth with wood desks, window blinds, and futon frames.
Installing under-counter support frames was the most challenging endeavor for the interior of this fully renovated 1990s manufactured building are steel studs—the worst for any kind of addition. Using various anchors and bolts, the butcher block counter was installed and prepared for the sink and backsplash tile.
Matthias conducted a good bit of research and sorted through the various techniques to determine the best combination of mastic, grout, and tile. His meticulous craftsmanship shines through in the gorgeous end product (grout yet to be applied).
With the refrigerator and microwave in place, a food prep island and dishes already received, we are nearly complete with the SAM Ops kitchen and eatery.




